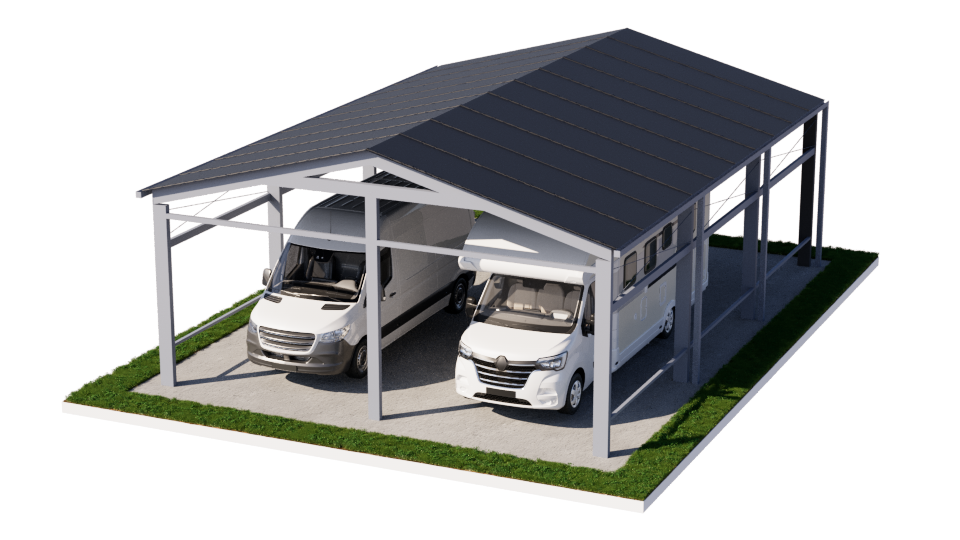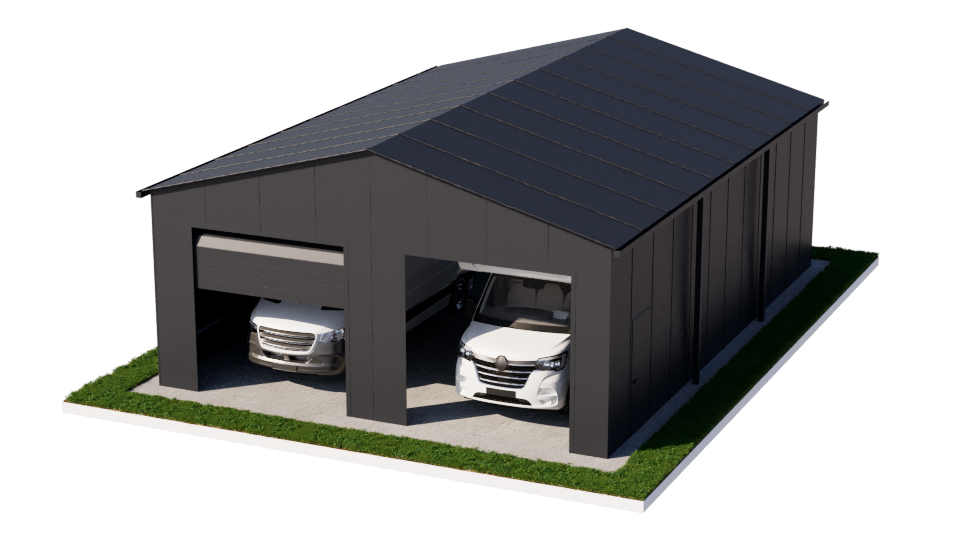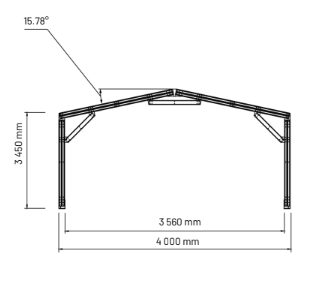Modern modular steel halls - KOKO Hale!
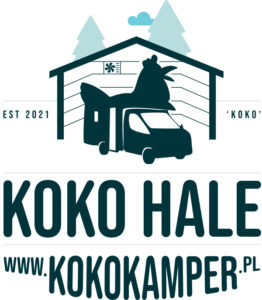 Do you need a hall? Do you have a business, a rental shop, a workshop? Do you want to quickly expand your business and create a modern warehouse, garage or office space? We have a solution for you – easy to install modular halls. We welcome companies and owners of motorhomes, boats, yachts and the entire caravanning industry and more!
Do you need a hall? Do you have a business, a rental shop, a workshop? Do you want to quickly expand your business and create a modern warehouse, garage or office space? We have a solution for you – easy to install modular halls. We welcome companies and owners of motorhomes, boats, yachts and the entire caravanning industry and more!
NOTE! An attractive offer for KoKo Kamper customers! 10% discount from the manufacturer’s price!
KOKO Hale modular structures They work well in many industries. It is also an excellent solution for The caravanning industry and beyond! They enable extremely fast – even from 3 days to 3 weeks – to create a solid, built-in parking hall, garage area, service area, storage area and much more….
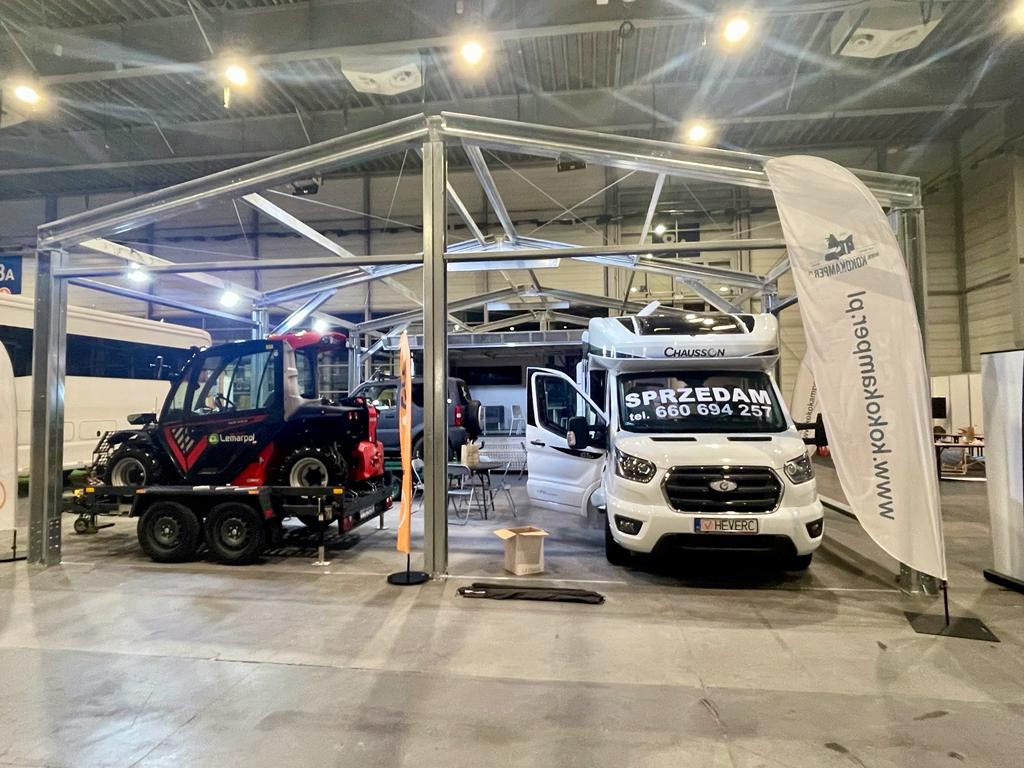
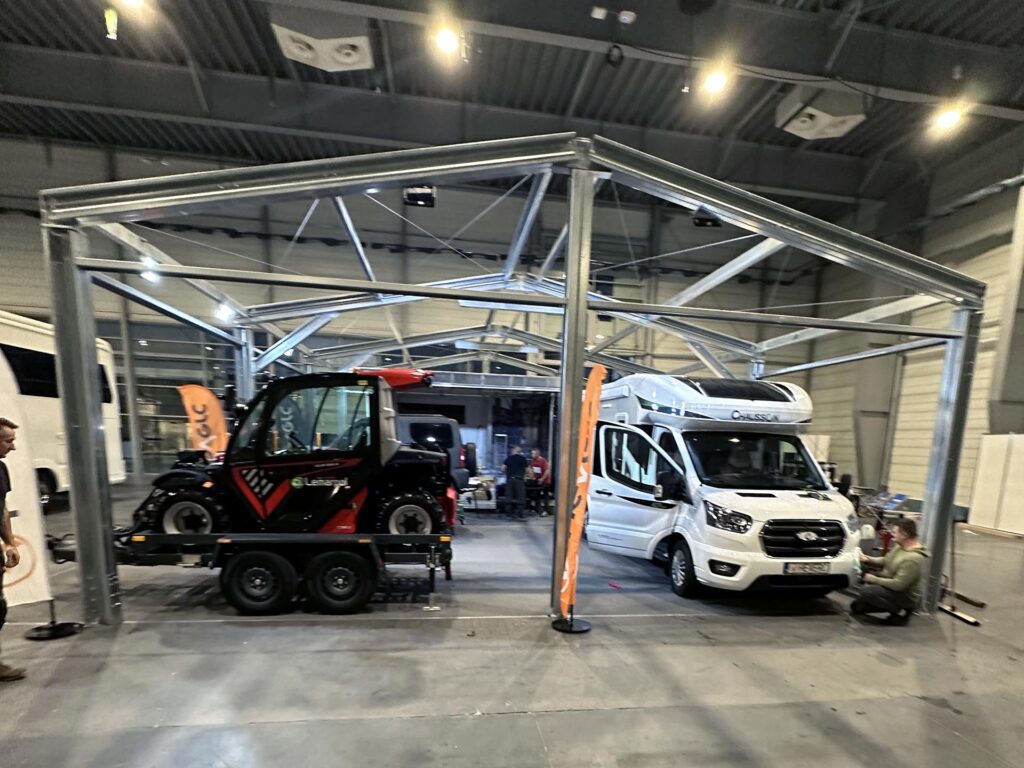
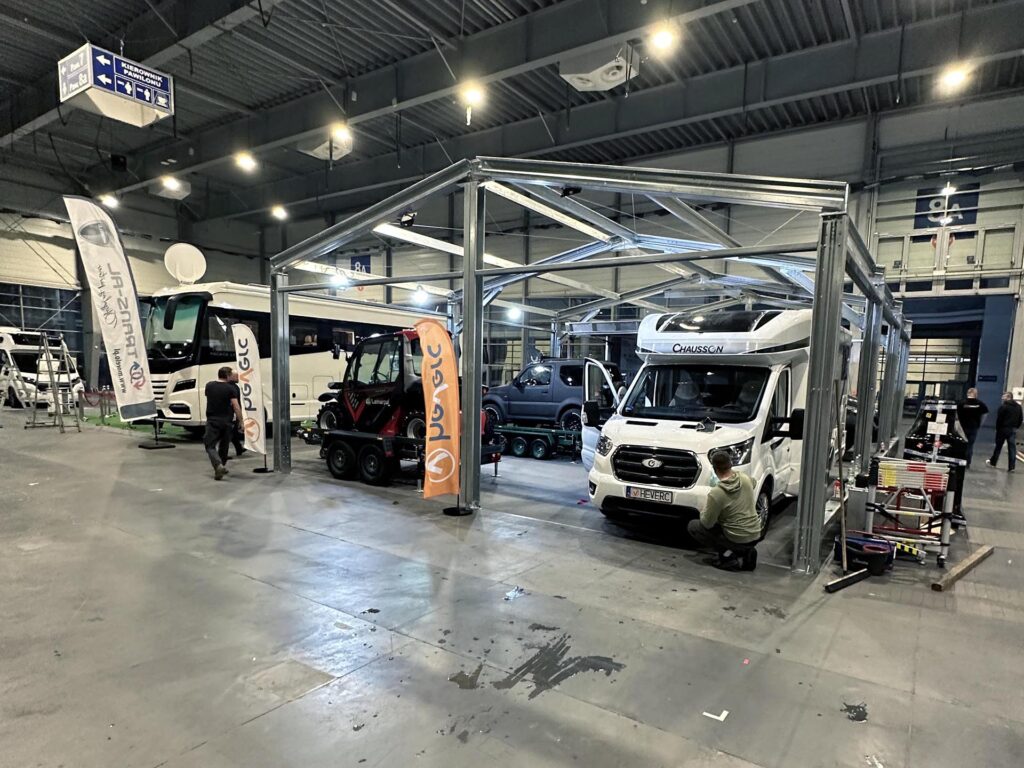
Galvanized steel modular halls for self-assembly
Is your business growing? Need to expand your existing garage space quickly? A steel hall has a huge advantage over masonry buildings and can be easily transformed into a larger facility.

Quick assembly
Modular construction allows you to erect the hall yourself in 3 days to 3 weeks.
Possibility to buy the hall with assembly service.

Easy expansion
By adding more modules, you can easily expand the hall and carve out space in it.
Possibility to expand the finished hall.

Durability of construction
Modular halls have a solid structure and are resistant to weather conditions (snow, wind). No streaks, tarnishes or blooms.

Construction project in the price
Possibility to order additionally technical design and documentation of the hall foundation and obtain a building permit.
Application garage under the dimensions of the camper or caravan!
Take advantage of KoKoHale’s attractive offer to purchase a shed or garage on application for your motorhome!
Application garage – the dimensions of this modular steel structure are suitable for most campers and caravans:
4,000 mm
Width
8,130 mm
Length
3,450 mm
Height in eaves
(in pole)
4,015 mm
Height at the ridge
KoKoWiata – Carport for camper or caravan – per application.
A solid and economical solution if you need a covered place for your RV. Construction for self-assembly, it is optionally possible to order a comprehensive service with installation.
Ready-made carport for your motorhome from £25400 net with self assembly or from £32,200 net* with assembly!
Carport for an RV – price list:
- Steel structure of the shed: from 16 400 PLN net
- Optional: construction + installation: from 23 200 PLN net
- Roof cladding: sheet metal with installation and gutters: from 9000 PLN net
- Transportation of steel structure: from 1500 PLN net (depending on location)
Order your carport!
KoKo Garage – Garage for camper or caravan – on application.
A built-in garage that will provide year-round protection from adverse weather conditions and unauthorized access. Construction for self-assembly, optionally it is possible to order a comprehensive service with installation.
Finished RV garage from £72,200 net*!
Steel garage for an RV – price list:
- Steel structure of the garage: from 16,400 PLN net
- Optional: construction + installation: from 23 200 PLN net
- Garage cladding: 10cm sandwich panel elevation and roof + guttering + flashing + installation + 90×200 door: from 47 000 PLN net
- Transport of steel structure: from 2000 PLN net (depending on location)
Order your garage now!
* Price does not include foundation/siting, price as of november 2024
Modular halls – express installation
Assembly time garage hall is from 3 days to 3 weeks, or even 3 times shorter compared to traditional steel structures. Atmospheric conditions do not have a significant impact on the installation work – erecting a modular hall is possible practically all year round. You get a ready-made project, which you enter in the development plan, so the whole procedure is greatly accelerated.
What kind of garage hall should I choose?
Modular technology allows you to build a hall with different areas, lower or higher halls, depending on the size of the vehicles you have. The hall module is the basic element that makes up the structure. The module is 4.19 meters wide. The space between the columns is 4 m. Thus, by combining hall modules, structures of unlimited length can be created – 8, 12, 16, 20, 32, 40 meters and more. Halls can vary in height. If necessary, the expanded modular hall can be shortened by removing some of the modules.
Interested? Explore our full range of steel halls – download PDF. Ask for a quote and order a modern garage hall.
Modular halls – convenience and functionality
We offer modular garage halls are easy to finish and develop. Standard products available on the market can be used – doors, windows, trapezoidal sheets, sandwich panel, glass cladding, etc.
Spacious, functional steel hall allows functional organization of the garage space and free access to the vehicles standing in it. You can get additional space by building a mezzanine or adding partitions. The spacious mezzanine can be divided into separate rooms, offices or storage.
- in a properly feathered hall there is no moisture, there is a positive temperature, and no tarnish or blooms appear on stored vehicles, yacht decks, etc.
- The construction of the hall is calculated to meet the requirements of wind and snow zones, steel will not collapse or collapse; it is resistant to adverse weather conditions
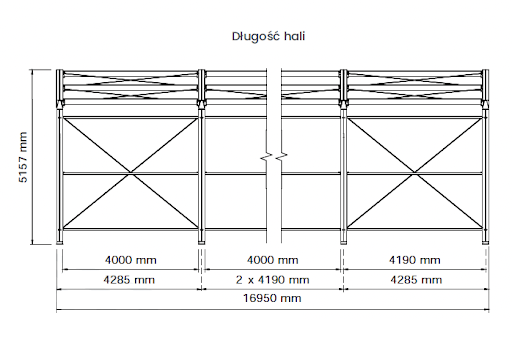

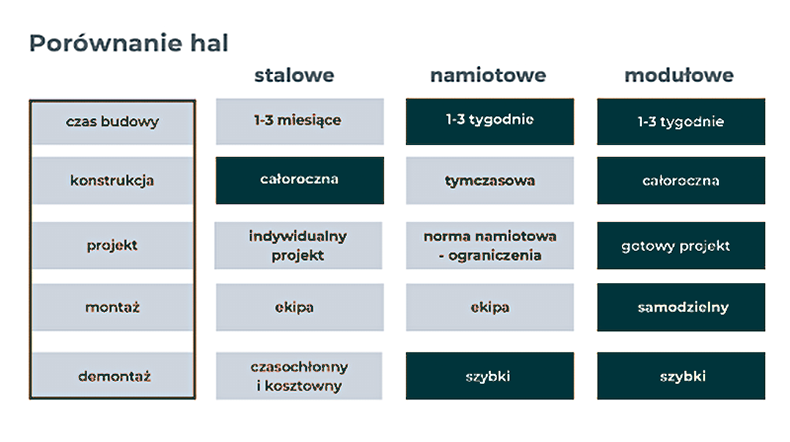
Modular steel halls – reliability
Precisely manufactured, perfectly fitting prefabricated modular components are delivered directly to the construction site. All components of our modular garage halls are prefabricated, requiring no drilling or welding. Joining the elements is done with screws and other connecting elements delivered to the site. Such a solution makes the design extremely easy to installyet solid and safe. The hall can be erected by your team or you can order a comprehensive installation service from us. The structure is complete, including all the components necessary for the assembly of the hall – even the screws. No hidden costs!
Construction permit for KOKO Hale garage hall
Modular hall, garage hall for an RV or other vehicles requires a construction permit. When you order a hall from us, you get construction project, as well as you can order technical project, which will significantly shorten the period from order to completion. At your request, we can develop documentation of the project of foundation of the hall on a specific plot of land. If you want to reduce the handling of cumbersome paperwork to the maximum, we can do it for you: we will collect the necessary documents, prepare the documentation and obtain a building permit on your behalf.
Steel halls – possibilities of application
The purpose of the modular garage hall depends only on your imagination. Such a structure can perform the following functions, for example:
- garage hall for motorhomes and cars
- garage for an RV
- winterization of the yacht
- winterizing a caravan
- winterizing an RV
- parking hall
- service hall, workshop
- warehouse
- extra space – space for a gym, pool table, ping-pong or even a covered basketball court
- AND what would be the ideal application for you?
The smallest KOKO Hale modular halls has an area starting from 70 m2 and allows the installation of a large 400 x 300 cm entrance gate, ideal for an RV, caravan or motor home. Such garage hall will also be perfect as a workshop or a place for washing and restoring vehicles. Garage hall made of modules can stand on your property in a very short time. Steel halls KOKO Halls come in a variety of sizes to suit customers’ needs.
Example:
Hall No. 1 is the smallest type of modular hall construction, allowing areas as small as 71 m2:
- width of the front wall of the hall – 8.7 m
- height of the side wall of the hall – 3.3 m
- height at the ridge – 4.3 m
- minimum length of the hall – 8.2 m (2 modules)
- maximum length of the hall – the length of the hall forms a multiple of the module
The dimensions of your hall can be larger – just combine ready-made modules to create a structure tailored to your needs. Explore the full range of steel halls – download PDF.
Why choose the garage halls offered by KoKo Kamper?
- Safe, durable and robust, made strictly in accordance with current standards
- made of the highest quality materials
- For self-assembly – without a construction team
- the possibility of taking advantage of the full service – design, purchase and installation of the hall at the target site
- Easy to develop and adapt according to your needs
See offer:

